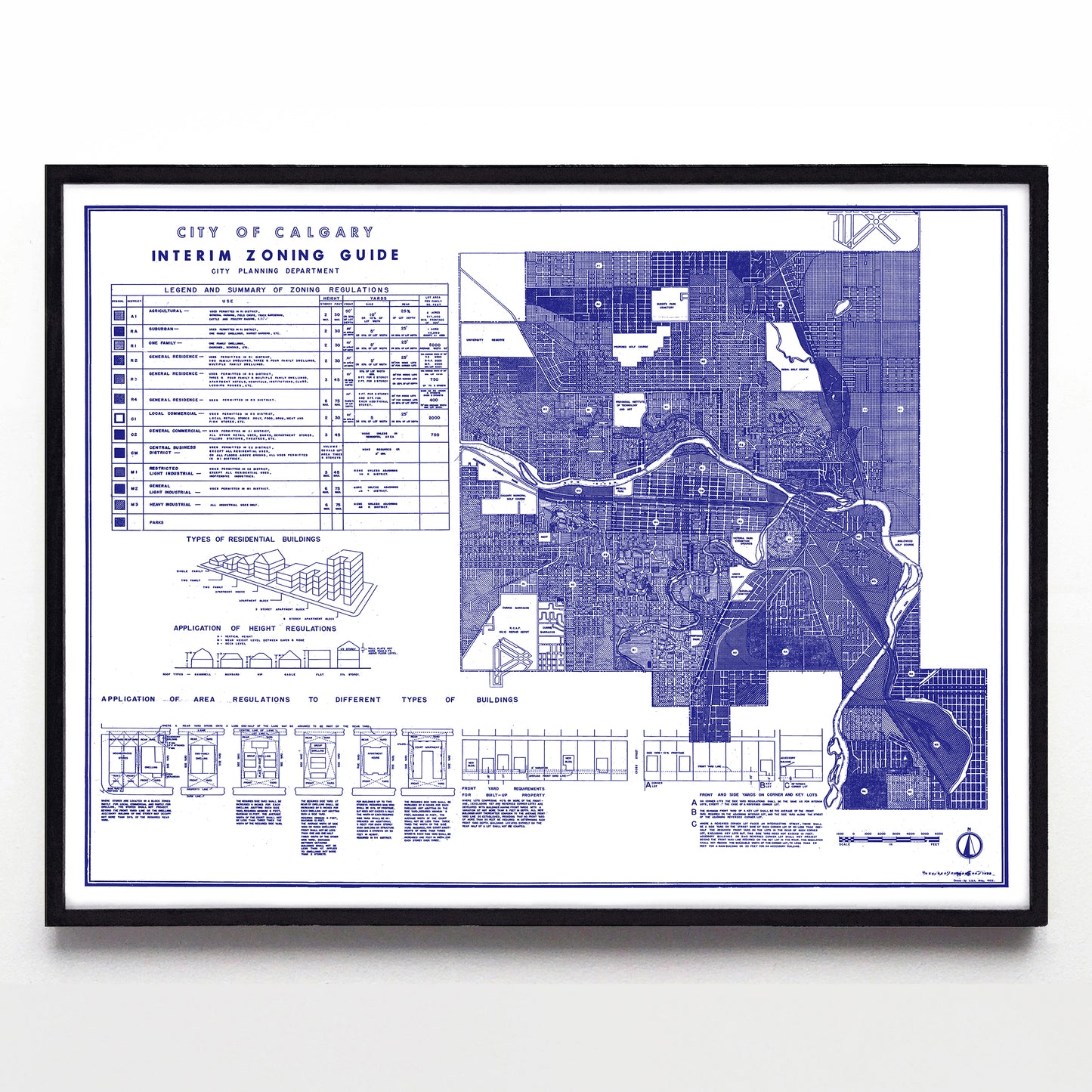“City of Calgary Interim Zoning Guide” print by C. G. A. May (1952)
“City of Calgary Interim Zoning Guide” print by C. G. A. May (1952)
Couldn't load pickup availability
This 1952 Calgary city planning guide is much more than that, paying off aesthetically with charts and illustrations from a much less varied era. Behold the seen types of residential buildings, each illustrated isometrically at left. Then we have the six ways to measure maximum height, and the setbacks, setbacks, and setbacks along the map's bottom edge. I don't know who draftsman C.G.A. May was, but they knew their way around a planning document.
A reproduction available at 16x12" or 24x18" on Epson Enhanced Matte 192 gsm paper printed with Epson UltraChrome XD2 archival ink. Sold in an open edition, unframed. Based on this original public domain image held by the Historical Maps Collection at the University of Calgary Libraries & Cultural Resources Digital Collection.


